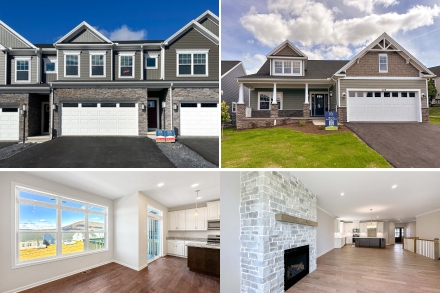Join us for an open house event this weekend at two of our premier State College, PA communities! Tour a beautifully appointed single-story Chatham in the Village at Canterbury and a luxurious Monticello townhome in Canterbury Ridge. Each home boasts high-end finishes, a prime location just 3.5 miles from downtown State College and Beaver Stadium, proximity to Centre Hills Golf Course, and stunning views of Mt. Nittany. Take advantage of this opportunity to find your dream home in an unbeatable setting!
Open House Details:
Date: Saturday and Sunday, April 13 and 14
Time: Saturday 10:00 am – 12:00 pm | Sunday 12:00 pm-2:00 pm
Canterbury Ridge | 527 Brandywine Drive, State College, PA 16801 | $454,900
Homesite 133: The Monticello / 3 Bedrooms / 2.5 Baths / 1,977 Sq. Ft.
Experience the charm of Canterbury Ridge, offering low-maintenance living and gorgeous views of Mt. Nittany. Enjoy the convenience and beauty of this prime location, perfect for those seeking a serene yet connected lifestyle.
This Monticello townhome is a testament to modern luxury, featuring 9-foot ceilings on the main level and an upgraded kitchen equipped with granite countertops, white cabinetry, and a center island with an overhang. Stainless steel appliances, including a gas range, microwave, and dishwasher, complete this chef’s kitchen. Adjacent to the kitchen, a 10×12 deck provides a lovely outdoor dining and relaxation space and unobstructed views of Mt. Nittany.
The elegance continues with hardwood flooring throughout the main level and oak stairs leading to the second floor. The owner’s suite offers a spa-like retreat featuring a luxurious bathroom with ceramic tile flooring, upgraded cabinetry, granite countertops, and a shower with ceramic tile walls, a niche, and a glass door. Ceramic tile also adorns the full baths and second-floor laundry, adding style and practicality.
Downstairs, an unfinished walk-out basement with 9-foot walls offers potential for future customization, adding value and versatility to the home. Additional amenities include gas heat with air conditioning, a garage door opener, and upgraded light fixtures and faucets, ensuring every detail contributes to a luxurious living experience.
Village at Canterbury | 128 Sussex Drive State College, PA 16801 | $619,900
Homesite 42 : 3 Bedrooms / 2 Baths / 1,971 Sq. Ft.
Welcome to your new home in The Village at Canterbury, a premier golf course community that epitomizes luxury living with its Craftsman-style architecture and stunning views of Mt. Nittany and the Centre Hills Golf Course. This meticulously designed Chatham plan features a first-floor owner’s suite, offering unparalleled comfort and elegance.
The main level boasts 9-foot ceilings and includes a state-of-the-art kitchen with quartz countertops, a ceramic tile backsplash, and upgraded cabinetry with undercabinet lighting. A large center island and stainless steel appliances enhance this modern culinary space. Adjacent to the kitchen, the spacious 22′ x 12′ composite deck offers the perfect spot for outdoor relaxation.
Flooring choices reflect each area’s function and style, featuring hardwood in common areas, carpet in the owner’s bedroom, and ceramic tile in the laundry and bathrooms. The owner’s bath is luxurious, showcasing a site-built ceramic tile shower with a decorative niche and glass door.
Additional features enrich the home further, including a custom inset gas fireplace with stone surround in the family room. The main-level laundry room, outfitted with quartz countertops, offers convenience. An oak staircase with Arts and Crafts railing leads to an expansive unfinished basement, ready for future customization. Upgraded fixtures and trim throughout add sophistication.
Moreover, the community provides the convenience of included lawn care, landscaping, and snow removal. This low-maintenance lifestyle, designed to give you more time to enjoy the luxury living at Village at Canterbury, makes it a top choice for those seeking luxury living in State College.
Self-Touring Options are Available!
Are you unavailable to attend the open house this weekend in State College, PA? With our on-demand, self-guided tour technology powered by UTour, you can visit our quick move-in homes on your schedule – day or night. Schedule a self-guided tour today!
Explore All Quick Move-in Homes:
S&A Homes has a wide selection of quick move-in homes in State College, PA. To see a complete list, click here:
Have Questions? Ask Jason & Brandy!
Our Online Sales team, Jason and Brandy, is available seven days a week to answer any questions. We look forward to helping you with your new home search!
Call or Text: 814-247-0065
Email: [email protected]







