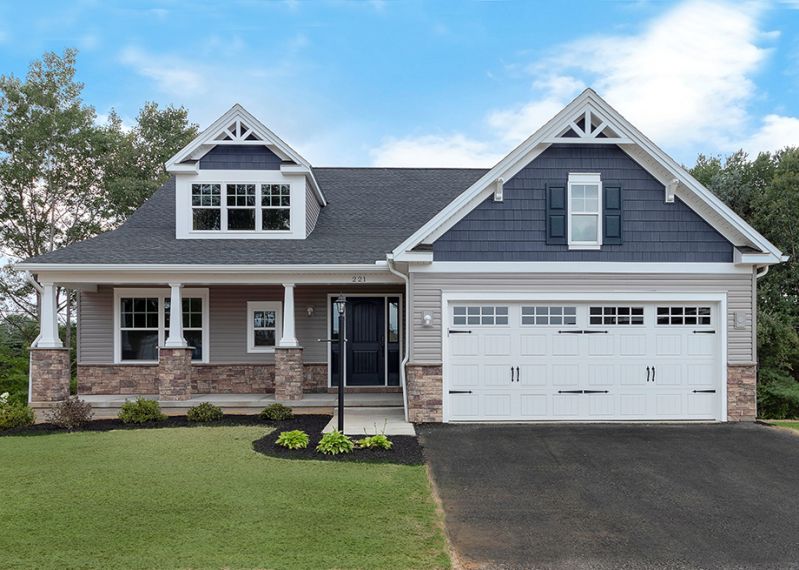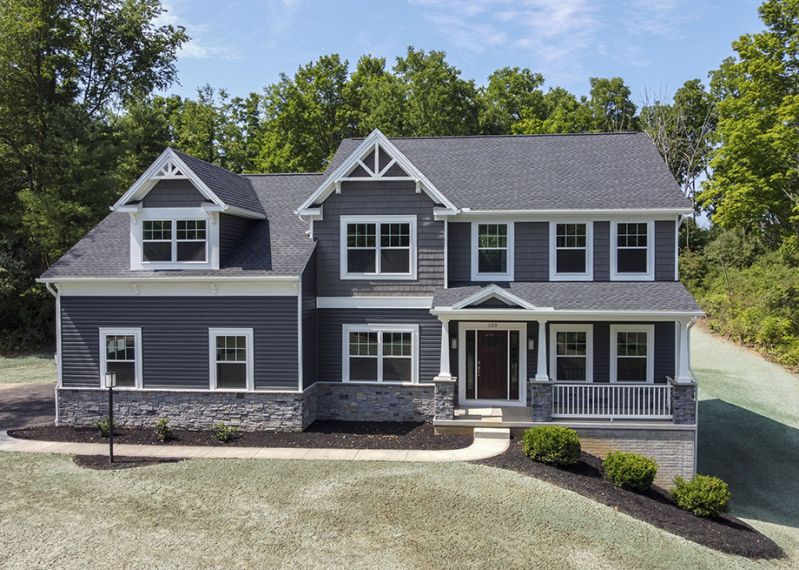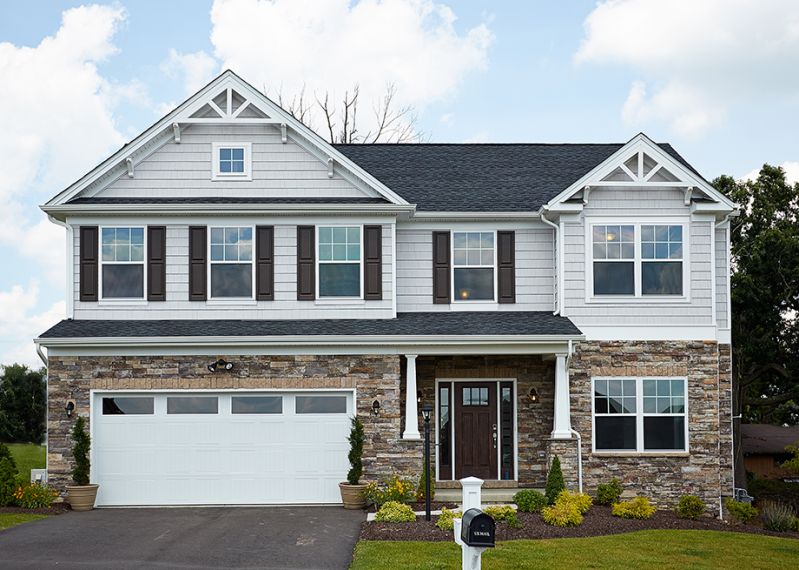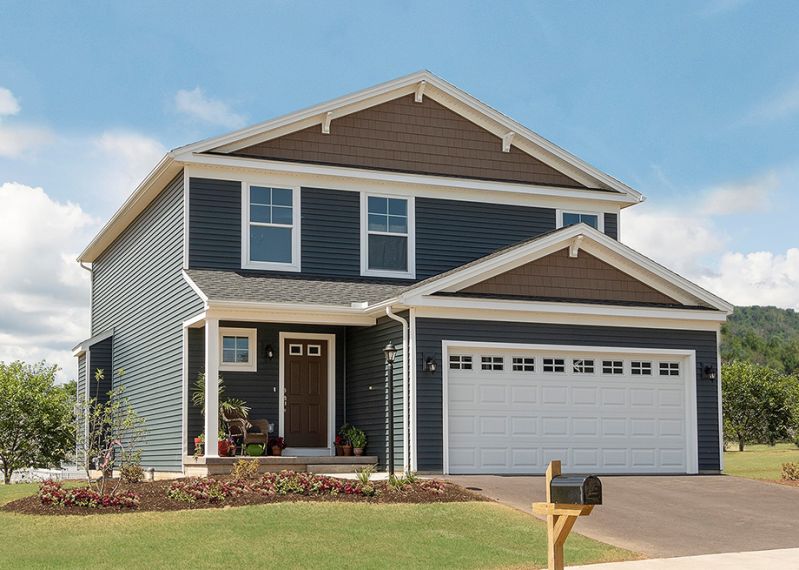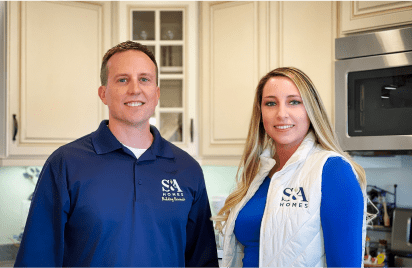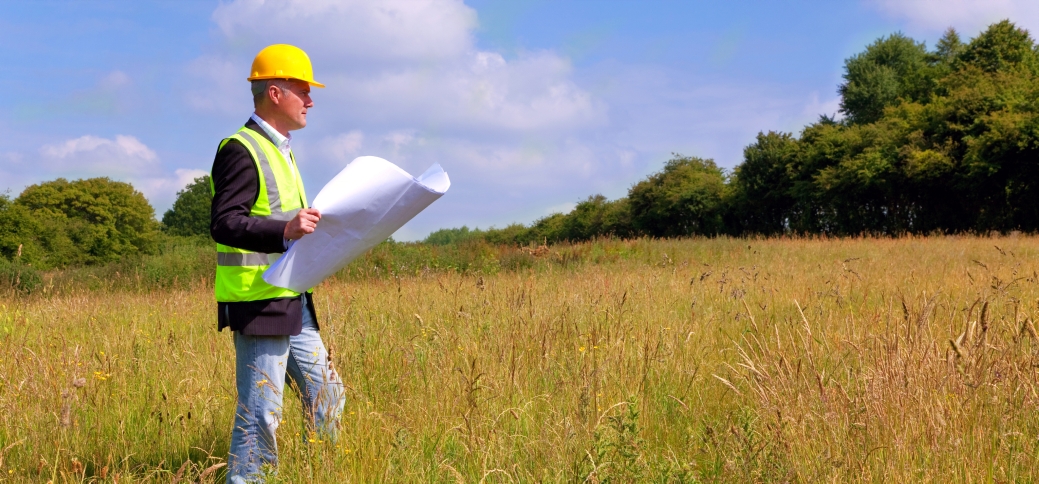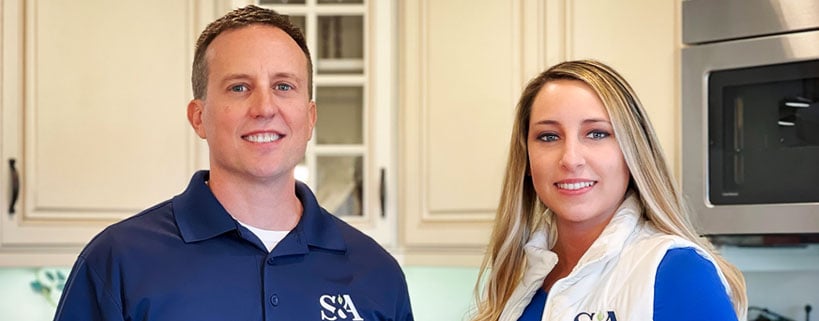Build On Your Land
Where We Build

 Altoona Design Center
Altoona Design Center
 State College Design Center
State College Design Center
 Shippensburg Design Center
Shippensburg Design Center
Central PA
- Bedford
- Blair
- Cambria
- Centre
- Clearfield
- Clinton
- Huntingdon
- Indiana
- Jefferson
- Juniata
- Mifflin
- Somerset
South Central PA
- Adams
- Cumberland
- Dauphin
- Franklin
- Fulton
- Perry
- York
*Contact us to confirm if your land is within our building range. Active building range may vary and may include only portions of counties listed above.
Design Center Locations
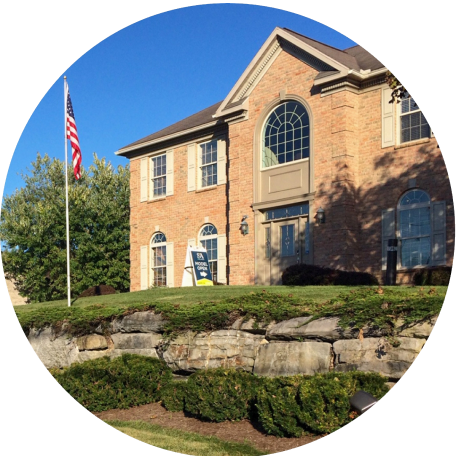
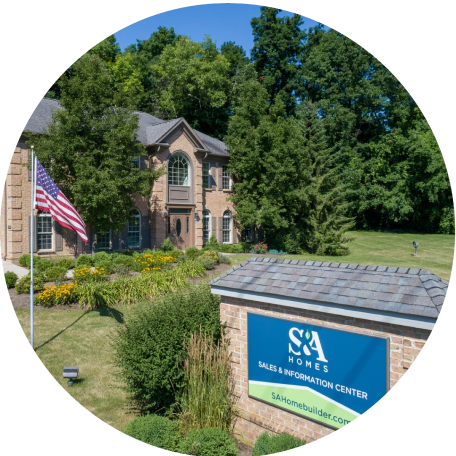
State College
800 Science Park RoadState College, PA 16803
Sat 10-5, Sun 12-5
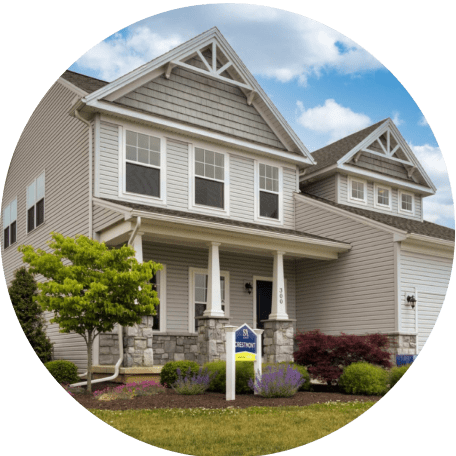
Shippensburg
300 Amberleigh LaneShippensburg, PA 17257
Sat 10-5, Sun 12-5
Floorplans & Base Prices
We offer a variety of floorplan designs to fit every lifestyle. View our featured floorplans below, or click the link to view all available plans
Featured Floorplans
*Prices are subject to change without notice and do not include: the cost of land, modifications to the land, permits, excavation & fill, asphalt, landscaping, utility taps & hookups, etc. See Sales Representative for more details and for a price quote.
What You Get
Free on-site consultation with a project manager.
Personalized solutions based on your specific piece of land.
Full disclosure of home building schedule prior to purchase.
Financing Solutions for those who have equity tied up in their land.
Project Manager will oversee the entire building process from beginning to end.
Have a Question?
Have questions about building on your own land? Ask Jason & Brandy!
Or submit an inquiry on the form
Schedule a Free Consultation
Thank you! Someone will be in touch soon.
The Process
Just because you want to build on your own piece of ground doesn’t mean you should settle for an overwhelming process with an expensive custom builder. Here at S&A Homes nearly 25% of the homes we sell are to those who already own their own land. Our Build On Your Land program is simple, affordable and stress-free.
Once you've met with a Sales Representative to determine which home you want to build, a Project Manager will personally meet with you. During this meeting, you will both physically inspect the lot, review lines & grades, utilities, code requirements, and any other information necessary to generate an accurate estimate of costs. This meeting is free of charge and requires no commitment on your part.
Your Sales Representative & Project Manager will work together to deliver a cost estimate to you prior to your purchase. Your cost estimate will reflect the estimated price of all land related charges as well as the estimated cost of the home with any features you choose to add. Land related costs vary depending on site conditions, local code requirements and availability of utilities.
After reviewing your land and confirming costs, the next step is to sign your purchase agreement and to select all of your options.
We partner with local lenders who offer specialized construction loans that are difficult to find in the open market. In addition to traditional construction loan financing, these lenders can offer streamlined financing solutions that convert to traditional mortgages at the end of the build period. You may also have the opportunity to use your land equity towards your down payment.
Before the first shovel ever hits the ground, you will have an opportunity to review your specific set of blueprints with every option you choose. Your Sales Representative and Project Manager will meet with you to review your blueprints and all of your paperwork.
Unlike some builders, who only serve as an intermediary between you and certain sub-contractors, your Project Manager will oversee every aspect of the construction process from beginning to end, alleviating stress and freeing up your time for more important things.
Your Project Manager will be in touch prior to settlement to schedule your final walkthrough, and your Customer Concierge will handle all of the closing details. Leave all the details to us and get ready to move in. Congratulations on your new home!
Step 1: Lot Review
Once you've met with a Sales Representative to determine which home you want to build, a Project Manager will personally meet with you. During this meeting, you will both physically inspect the lot, review lines & grades, utilities, code requirements, and any other information necessary to generate an accurate estimate of costs. This meeting is free of charge and requires no commitment on your part.
Step 2: Review of Costs
Your Sales Representative & Project Manager will work together to deliver a cost estimate to you prior to your purchase. Your cost estimate will reflect the estimated price of all land related charges as well as the estimated cost of the home with any features you choose to add. Land related costs vary depending on site conditions, local code requirements and availability of utilities.
Step 3: Purchase Agreement
After reviewing your land and confirming costs, the next step is to sign your purchase agreement and to select all of your options.
Step 4: Review of Financing Services
We partner with local lenders who offer specialized construction loans that are difficult to find in the open market. In addition to traditional construction loan financing, these lenders can offer streamlined financing solutions that convert to traditional mortgages at the end of the build period. You may also have the opportunity to use your land equity towards your down payment.
Step 5: Plan Review
Before the first shovel ever hits the ground, you will have an opportunity to review your specific set of blueprints with every option you choose. Your Sales Representative and Project Manager will meet with you to review your blueprints and all of your paperwork.
Step 6: Construction Begins
Unlike some builders, who only serve as an intermediary between you and certain sub-contractors, your Project Manager will oversee every aspect of the construction process from beginning to end, alleviating stress and freeing up your time for more important things.
Step 7: Move-in Day
Your Project Manager will be in touch prior to settlement to schedule your final walkthrough, and your Customer Concierge will handle all of the closing details. Leave all the details to us and get ready to move in. Congratulations on your new home!
Included Features*

Quality Construction Materials & Methods
- 2” x 6” Exterior Walls (16” o.c.), with 7/16” Zip System Sheathing
- 8' Poured Concrete Foundation Walls as Per Plan with Concrete Footings
- ¾” T&G OSB Floor Decking
- All Framing Materials, Sizes, and Procedures to Meet Local Code
- 4'x4' Basement Egress Window Well
- 3 1/2” Basement Concrete Floor with Vapor Barrier over Gravel Base
- 4” Garage Concrete Floor with Vapor Barrier over Gravel Base
- Exterior Foundation: Waterproofing Below Grade & Damp Proofing Above Grade
- Exterior Foundation: Damp Proofing Above & Below Grade
- Foundation Footing Drain at Perimeter of Basement
- Sump Pump or Drain to Daylight and Floor Drain as Required
- Pressure Treated 2”x 6” Sill Plate with Sill Sealer
- 2” x 4” Garage Exterior Walls (16” o.c.) with 7/16” Zip System Sheathing
- 2” x 4” Interior Walls (24" o.c.)
- Engineered I-Joist Flooring System (19.2” o.c.)
- Pre-Engineered Roof Truss at 24” o.c. (unless otherwise noted)
- 7/16” OSB Roof Sheathing with H-Clips
- Smoke Detectors - Per Code - With Battery Backup
- MERV 11 Air Filter System
- MERV 8 Air Filter System
- Washer and Electric Dryer Hook Up
- All Plumbing and Wiring to Meet Building Codes
- 200 AMP Electric Service
- Garage door opener
- Total of 4 TV and/or Phone Outlets
Read More Show Less
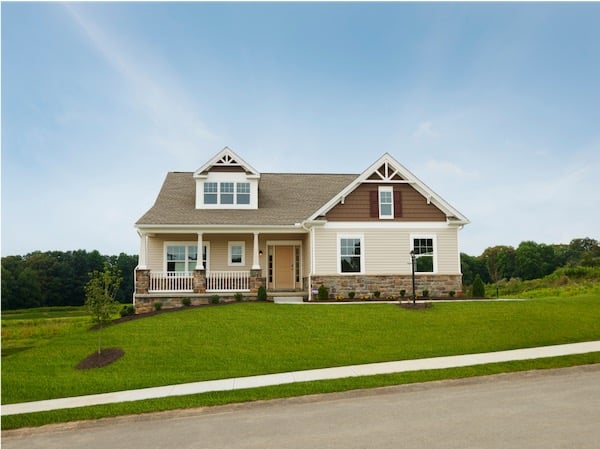
Exterior Features
- GAF Dimensional Style Shingle - 30 Year Limited Warranty
- Royal Crest Maintenance-Free Vinyl Siding
- McKinley Handleset with Deadbolt at Front Door
- Schlage Satin Nickel Exterior Locksets
- Ridge Vent Attic Ventilation (As Required)
- Aluminum Gutters and Downspouts
- Vinyl Soffit and Aluminum Fascia
- Door Chime at Front Door
- Frost Free Hose Bib(s)
- 2 Exterior Waterproof Outlets with GFI
- Outside Light at All Exterior Doors
Read More Show Less
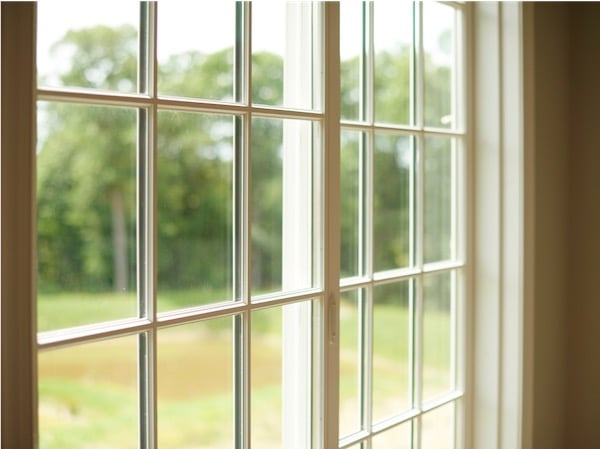
Energy Saving Features
- RESNET Energy Smart Certification - Every Home is a HERS Rated Home
- Basement Walls: R-11 Draped Wall Insulation (Per Plan)
- Main Ceiling: R-49 Blown Insulation
- Exterior 2 x 6 Walls: R-19 Kraft Face Batt Insulation
- Living Space above Garage & Cantilevers:
- Min. R-30/38 Batt Insulation in Floor as Required
- Lennox Electric Heat Pump System - up to 17 SEER
- Lennox Programmable Thermostat
- PEX Plumbing with Trunk & Branch Water Distribution System
- 50-Gal Electric Water Heater (min. Size - Sized Per Plan)
- ThermaTru Fiberglass Insulated Exterior Doors
- Cloplay Insulated Garage Door
- Anderson® Fibrex® Single Hung Windows with Low-E SmartSun™ Insulated Glass and Half Screen
- Anderson® Fibrex® Sliding Glass Door with Low-E SmartSun™ Insulated Glass and Sliding Screen
Read More Show Less
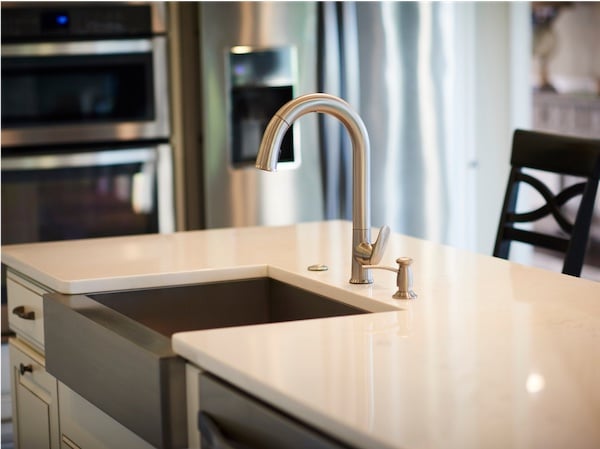
Kitchen & Bath Features
- Granite Kitchen Countertops - Level 1
- Century 30” Kitchen Cabinets with Hardware
- Kohler Stainless Steel Undermount Bowl Kitchen Sink
- Whirlpool Range Hood
- Whirlpool 30” Smooth-Top Range
- Whirlpool Dishwasher
- Ice Maker Hook-Up For Buyer's Refrigerator
- Mannington Durable No-Wax Vinyl Flooring in Kitchen & Baths
- Quartz Countertops in Full Baths
- Kohler Quality Plumbing Fixtures
- Sterling Quality Plumbing Fixtures
- Pedestal Sink in Powder Room (Per Plan) - White
- Chrome Bath Accessories
- Plate Glass Mirror Above Vanities
- Fan/Light Combination in Full Baths
Read More Show Less
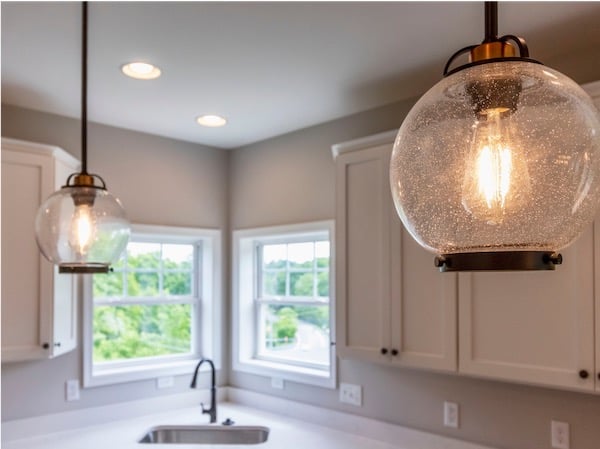
Designer Interiors
- Maxim Decorator Quality Lighting Package
- Mannington Durable No-Wax Vinyl Flooring
- Mohawk Wall-to-Wall Plush Carpeting
- Sherwin Williams - Flat Interior Paint and Semi-Gloss Trim & Doors
- Jeld-Wen 6 or 2 panel Interior Doors
- Schlage Satin Nickel Interior Locksets - Privacy Knobs on Bedrooms & Baths
- Satin Nickel Door Hardware
- White Switches, Outlets, and Covers
- 2 1/4" MDF Casing Around Windows & Doors
- 3 1/4” Colonial MDF at Floor
- Satin Nickel Interior Locksets
- Textured ceilings
Read More Show Less

Builder Warranties
- 1-Year Warranty on Labor & Material
- 2-Year Warranty on Mechanicals
- 10-Year Limited Structural Warranty
- E-Home Program - Energy Efficient, Eco-Friendly
- Manufacturer Warranties
Read More Show Less

The S&A Signature Series collection redefines modern living. Attention to detail, luxurious touches and distinctive designs will transform your expectations of what you thought home could be. Additional features apply to the Buchanan, Dickinson & Montgomery Plans only:
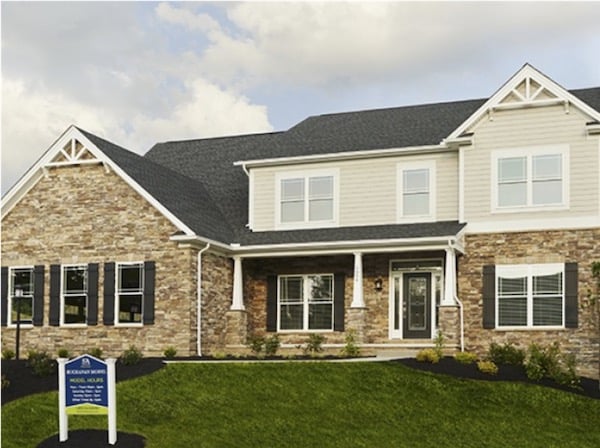
Signature Series Features
- 9' First Floor Ceiling
- Exterior stone as per Elevation
- Century 42” Kitchen Cabinetry - Upgrade 2 Granite
- Granite Kitchen Countertops - Upgrade 1
- Kitchen Island As Per Plan With Granite Countertop - Upgrade 1
- Whirlpool Stainless Steel Single Wall Oven / Microwave Combination
- Whirlpool Stainless Steel Electric Cooktop
- Whirlpool Stainless Steel Range Hood
- Whirlpool Stainless Steel Dishwasher
- Laundry Cabinets With Level 1 Granite Top/Sink Per Plan
- Maxim Decorator Lighting Package - Upgrade 1
- Oak Staircase With Oak Risers And Skirts (Main Stairs)
- Hardwood Flooring At Entry - Upgrade 1
- Ceramic Tile Flooring In Owner's Bath - Upgrade 1
- Site-Built Ceramic Shower In Owner's Bath - Upgrade 1
- Framed Shower Door With Glass Return Panel In Owner's Bath Per Design
- Soaking Tub With Ceramic Tub Deck In Owner's Bathroom As Per Plan - Upgrade 1
- 80 Gallon Electric Tank Water Heater
- HVAC - Electric Heat Pump - 2 Systems - 400 Amp Electrical Service
Read More Show Less
Disclaimer: Included features, options and pricing are subject to change without notice.
Testimonial
Hear from one of our customers how easy it is to build on your land with S&A Homes.
Our FAQ's
What is “Build on Your Lot” construction?
Our Build on Your Land program allows you to choose from a wide variety of S&A Homes floorplans to build on your land. Simply purchase a piece of land in your desired location and we will build your dream home on that land!
S&A Homes strives to provide the best, most complete service for homebuyers who build on their own land, just as we do for homebuyers in our developed communities. In that spirit, we oversee every single aspect of construction, including getting bids from sub-contractors and overseeing their work.
While we take care of the business of building your home, your only job is to prepare to move into the home of your dreams in the exact place you want to be.
Do I need to own land before visiting an S&A Homes design center?
Definitely not - our team is happy to help you get started even before you identify a piece of land. We will walk you through what to expect, provide you with more detailed price information, and help point you in the right direction on how to find land. If you find a piece of land you like (and have not yet purchased), our Project Manager will visit the land with you in order to provide an estimate on site costs. This visit is free of charge and requires no commitment from you.
What is not included in the above base prices?
The base prices listed above include the cost of the finished home only. (see the “included features” section above for a complete list) Since every piece of land is unique, these prices do not include items such as the cost of land, modifications to the land, permits, utilities, site work, landscaping, driveways & sidewalks, etc. Once our Project Manager visits your land, we’ll give you a free estimate of these costs.
Can I personalize my new S&A Home?
Yes! S&A Homes offers a wide variety of personalization options including exterior and interior design selections. Our Heritage and Signature Series floorplans also offer a multitude of structural options that extend square footage, modify living spaces, and more. Our Sales Representatives are trained to help you make the best design decisions for your new home, and will work with you one-on-one to ensure that no detail is left uncovered.
Does S&A Homes provide a complete estimate of costs up front?
Yes- prior to purchase, and after the free site visit, your Sales Representative and Project Manager will work together to deliver a cost estimate. Your estimate will include the cost of your home with all selected options and land-related expenses based on site conditions, local codes and availability of utilities.
Will I need a construction loan?
Yes, you will need a construction loan when building on your own land. In order to make the financing process easier, S&A Homes collaborates with a network of trusted lenders who specialize in construction loans. These lenders offer streamlined financing solutions that convert to traditional mortgage loans at settlement. If you already own land, you can use your land equity toward a down payment.
Have a Question?
Ask Jason and Brandy!
We are here 7 days a week to answer any questions you have!
Or submit an inquiry on the form
Thank you! Someone will be in touch soon.

