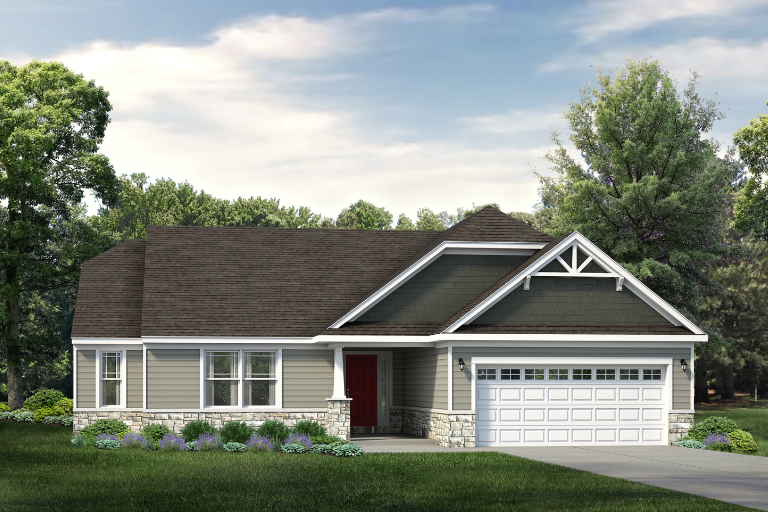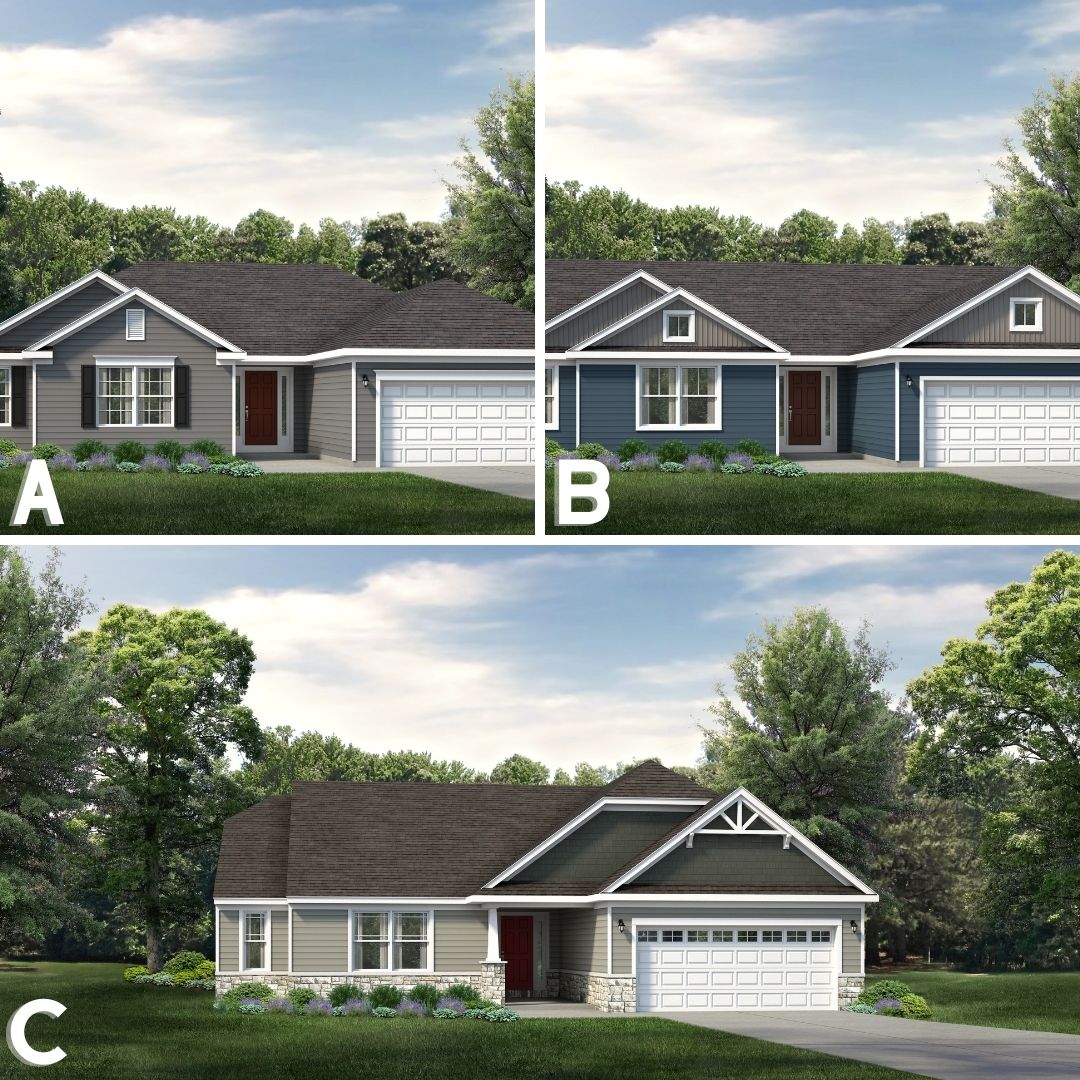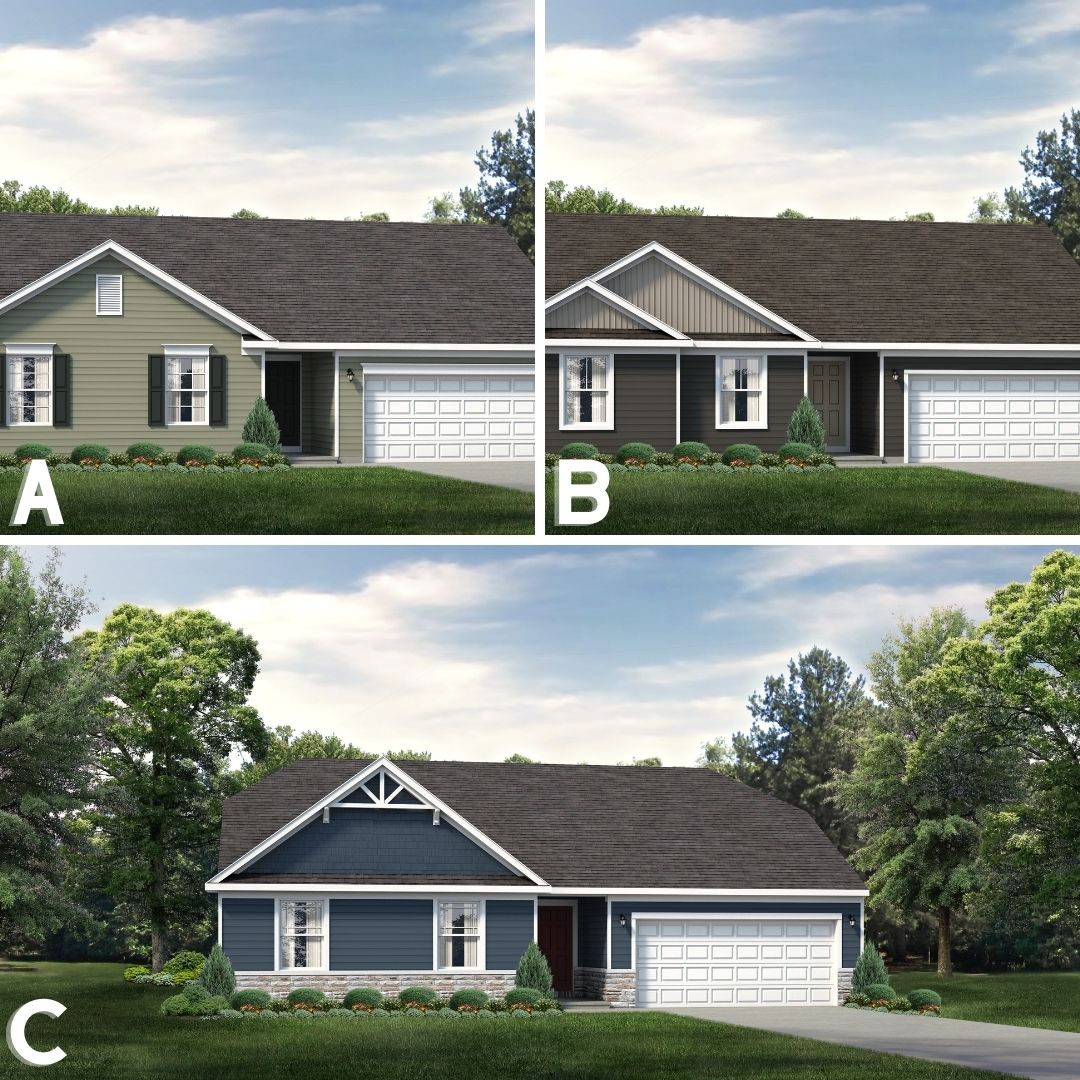 Keeping up with homebuyer preferences and incorporating them into our designs is something S&A Homes does with pride. We recently had the opportunity to revamp two of our most sought-after ranch designs, the Hampton and the Hampshire. While many popular features and options remain the same, homebuyers now have several new exterior elevations to choose from, as well as new upgrade options they will not want to miss!
Keeping up with homebuyer preferences and incorporating them into our designs is something S&A Homes does with pride. We recently had the opportunity to revamp two of our most sought-after ranch designs, the Hampton and the Hampshire. While many popular features and options remain the same, homebuyers now have several new exterior elevations to choose from, as well as new upgrade options they will not want to miss!
Hampton
 Boasting approximately 1,744 square feet of living space with four bedrooms, two baths, a two-car garage and an open-concept main living area, the Hampton plan is the perfect space for any homebuyer. The newly redesigned Hampton offers everything homebuyers love about the original but with a few added features for homeowner convenience such as new exterior elevations with larger front porches and design options, as well as a bigger kitchen and additional basement storage space.
Boasting approximately 1,744 square feet of living space with four bedrooms, two baths, a two-car garage and an open-concept main living area, the Hampton plan is the perfect space for any homebuyer. The newly redesigned Hampton offers everything homebuyers love about the original but with a few added features for homeowner convenience such as new exterior elevations with larger front porches and design options, as well as a bigger kitchen and additional basement storage space.
Popular optional features returning to the redesigned Hampton plan include a living room fireplace, a sitting room/nursery, walkout bays, a side-entry garage, a full basement bath and the choice between a concrete back patio or a wooden deck. With this new layout, homebuyers can even choose to have a three-bedroom layout by expanding two of the home’s secondary bedrooms and adding walk-in closets.
Hampshire
 Offering a slightly smaller home design, the redesigned Hampshire plan showcases charming new home exteriors and floor plan designs with three bedrooms, two baths and a two-car garage. While the open floor plan of the original Hampshire plan was ideal for entertaining, the new plan makes home hosting even easier with new optional features. Not only can the home’s kitchen be expanded, but a spacious kitchen island can also be included for added kitchen prep or gathering space.
Offering a slightly smaller home design, the redesigned Hampshire plan showcases charming new home exteriors and floor plan designs with three bedrooms, two baths and a two-car garage. While the open floor plan of the original Hampshire plan was ideal for entertaining, the new plan makes home hosting even easier with new optional features. Not only can the home’s kitchen be expanded, but a spacious kitchen island can also be included for added kitchen prep or gathering space.
On the rest of the main level, a fireplace can be added to the living room along with a morning room, perfect for reading a good book or enjoying a cup of coffee. In the owner’s suite, homebuyers also now have the option of a cathedral ceiling in addition to the original plan’s tray ceiling. Downstairs on the lower level, additional storage space is located off the recreation room while even more storage is found under the morning room, per plan.
The new Hampton and Hampshire plans can be built at several S&A Homes communities throughout Central and South-Central Pennsylvania, as well as on buyer-owned land. To learn more, contact S&A Homes at 1-855-SAHOME1 or visit www.SAHomeBuilder.com.
