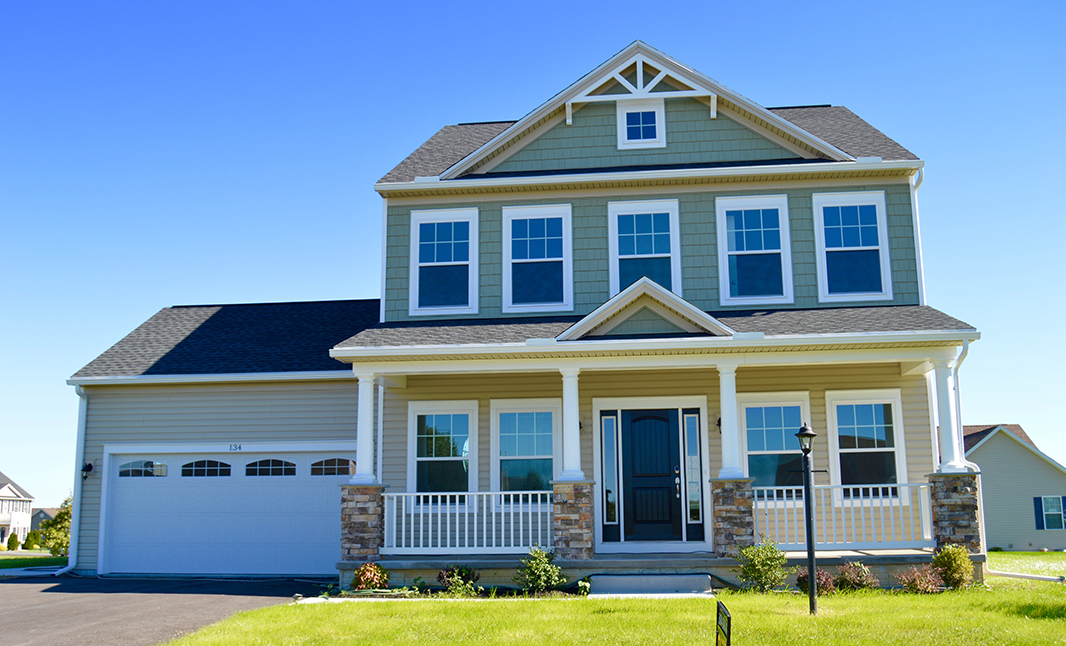Summer is the perfect time to make memories with friends and family, and hosting a backyard gathering is a great way to do…


Summer is the perfect time to make memories with friends and family, and hosting a backyard gathering is a great way to do…

Relocating for work can be challenging. Whether it’s for a promotion, a new role, or your dream job, moving to a new city…

Buying a home is one of the biggest financial decisions you’ll ever make. Whether it’s your first home or a new move, the…

Your home is your sanctuary—a place that reflects your personality, lifestyle, and what makes you happy. Figuring out your interior design style is…

Buying your first home is a big milestone, and for many, a single-family home feels like the ideal option. With its privacy, space,…

Ever heard the saying, “A good neighbor is a priceless treasure”? Whether you’re new to the neighborhood or have lived there for years,…

Buying a home is one of the most significant decisions you’ll make, especially as a first-time homebuyer or a growing family searching for…

For families, the backyard can be so much more than just an outdoor space—it’s a personal oasis where memories are created, games are…

For many empty nesters, the idea of downsizing can feel bittersweet. The home that once housed busy mornings, family dinners, and endless laughter…

Smart home technology has transformed how we interact with our living spaces, blending convenience, efficiency, and security in ways we never thought possible….