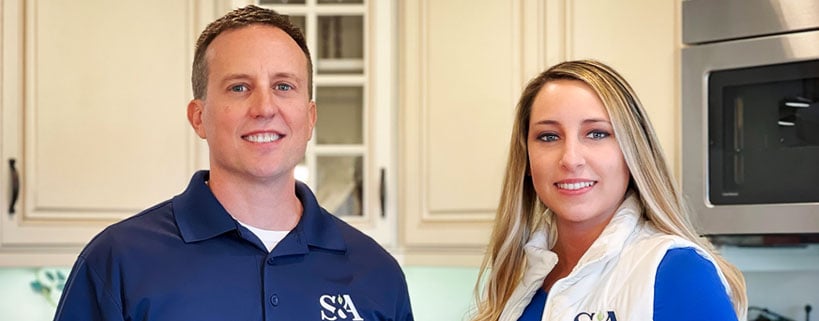Have a Question?
Ask Jason and Brandy!
Or submit an inquiry on the form
Thank you for your interest!
A sales counselor will contact you shortly with more information.
Have a Question?
Ask Jason and Brandy!
Or submit an inquiry on the form
Thank you for your interest!
A sales counselor will contact you shortly with more information.
Click on any of the map pins below to view more information about our communities.

Loading
Ready to Move?
Choose from <% filteredHomes(2) %> Quick Move-In <% homes.length == 1 ? 'Home' : 'Homes' %> in <% region.name %>, <% region.state %>
<% region.description_header %>
New homes for sale in State College & Bellefonte, PA. Something to suit every family’s needs with single-family and townhome plans ranging from 3-6 bedrooms and 1,224 – 4,583 sq. ft. New homes in State College and Bellefonte start from the mid $300's and go up to the $700's+.
The State College and Bellefonte area, home of the Penn State Nittany Lions, is surrounded by rolling hills and blue and white jerseys. Rich with local amenities such as dining and outdoor recreation, Centre County is an ideal location to live, work, and play. Blue ribbon award-winning schools, amazing mountain views, and a backdrop that plays host to some of the nation's most renowned athletic and cultural events are just some of the reasons those who move to Happy Valley never leave. State College also plays home to The Village at Penn State, a one-of-a-kind community just steps from Beaver Stadium that offers a mix of single-family homes, carriage homes, and endless amenities.
Have a Question?
Ask Jason and Brandy!
We are here 7 days a week to answer any questions you have!
Or submit an inquiry on the form
Thank you for signing up for updates!
We're Here to Help
Reach out below!
Join our VIP List to stay informed on everything this community has to offer, including grand openings, available floorplans, pricing, and more.
Ask questions and get updates on all that S&A Homes has to offer.
Thank you for your interest!
A sales counselor will contact you shortly with more information.


