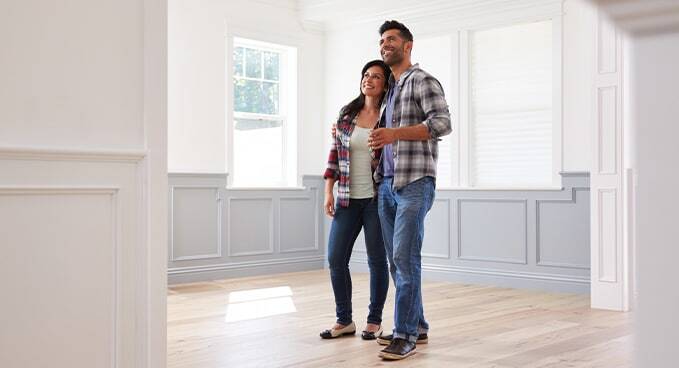<% home.residenceName %> <% home.elevationName | uppercase %>
LOCATED IN THE <% home.communityName | uppercase %> COMMUNITY LOCATED IN THE <% home.communityName | uppercase %> COMMUNITY
<% home.location | uppercase %>
<% home.propertyType %>
<% home.address %>, <% home.city %>, <% home.state %> <% home.zip %>
- Lot # <% home.lot %>
- Lot Acreage <% home.lot_acreage | number %>
- Price: <% (home.price > 0) ? (home.price | currency : $ : 0) : 'TBD' %> / <% home.display_banner %>
Newport | Move-in Ready!
*Tour this home on your own using our self-guided tour technology through Utour! Schedule a tour and we'll give you a unique code for access.
Located in State College, Ferguson Township, this home offers quick access to everything State College has to offer. Including the Centre Counties #1 ranked State College School District. Homeowners will enjoy a peaceful residential setting while staying close to everyday conveniences. Orchard View is just minutes from downtown State College where there is easy access to shopping, dining, and recreation—including golf courses, parks, and walking trails. It’s the perfect blend of country-like surroundings and in-town convenience.
This Newport D plan includes:
- Craftsman-style exterior with upgraded siding, and covered front porch
- 9’ Ceilings on first floor
- Cathedral ceiling over keeping room
- Custom design kitchen with upgraded cabinetry, quartz countertops, multi-functional island, and stainless- steel appliances (gas cooktop with cast-iron grates, double wall oven w/ air fry, chimney wall mount range hood, microwave drawer, and dishwasher)
- LVT flooring on the main level and 2nd floor hallway
- Ceramic tile in full bathrooms
- Private den with LVT flooring and French doors
- Gas fireplace in family room
- Regressed LED lighting
- 1st floor laundry room with cabinetry and cubbies
- Owner's Bedroom with private en suit with private water closet, and spacious walk-in closet
- Three additional bedrooms, full bathroom on 2nd floor
- Garage door opener
- Unfinished basement with egress window well
- Gas heat
- Plus, much more...
Contact us today to learn more about how you can own this brand-new home at Orchard View!
Have a Question?
We are here 7 days a week to answer any questions you have!
Or submit an inquiry on the form
Thank you for signing up for updates!
Forget Normal Business Hours.
This is New Home Shopping on Your Schedule.

Look for the  icon to schedule a self guided tour.
icon to schedule a self guided tour.
Floorplan
*These floorplan images are for illustrative purposes only and not part of any legal contract. Actual product and specifications may vary in dimensions or details from these drawings.
Media Gallery
click to enlarge photos
Images
*Images, 3D Tours and Videos may show optional features. See Sales Representative for details.
Home Location
More About this Area
|
|


