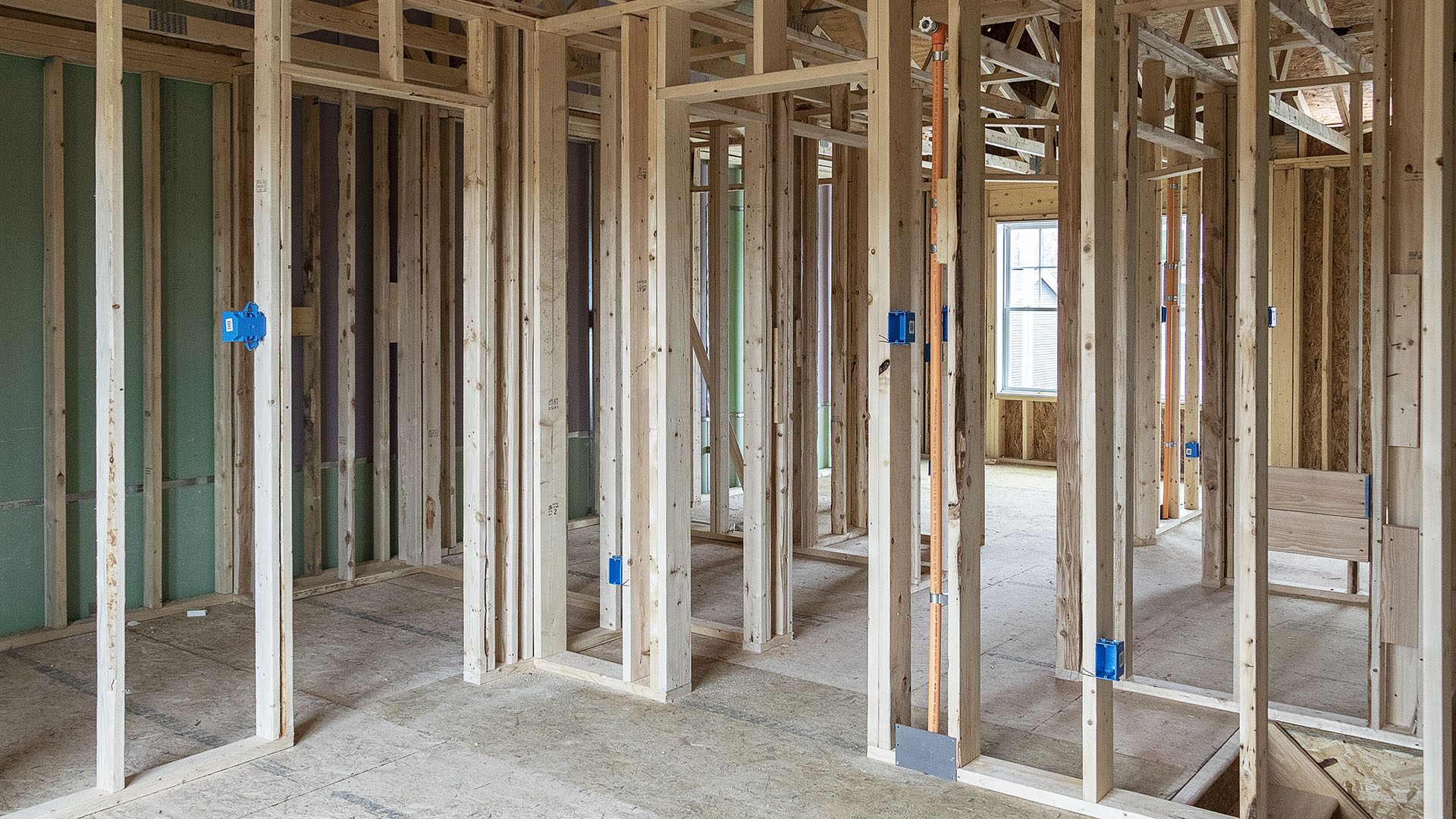 When most people think about homebuilding, the construction process is what typically comes to mind first. At S&A Homes, our homebuyers are along for the journey and are just as much a part of development as our construction team. During several stages, our S&A teams even walk homebuyers through their home to recap the progress made thus far.
When most people think about homebuilding, the construction process is what typically comes to mind first. At S&A Homes, our homebuyers are along for the journey and are just as much a part of development as our construction team. During several stages, our S&A teams even walk homebuyers through their home to recap the progress made thus far.
Of course, residential construction comes with its own mix of jargon that the typical homebuyer is likely not familiar with. Luckily, our S&A Homes team is back with a second installment of our “Homebuilding 101” blog series to define some of those construction process terms.
Blueprint
Blueprints are the architectural drawing of the home. Designers and architects use these drawings to design, plan, estimate costs and request permits. S&A Homes generates a unique set of plans for each customer’s home showing selected options. Plans are then reviewed with the customer prior to starting construction.
Contractor
Also referred to as a “trade partner,” a contractor is a company that provides building services, such as building homes or installing specific elements within it. S&A Homes Project Managers works with these trade partners on each home to ensure construction runs smoothly every step of the way and to ensure every home is built to S&A Homes construction standards.
Ducts
Ducts are a series of round or rectangular metal pipes that run throughout the house distributing warm or cold air from the furnace to the rest of the home.
Foundation
The foundation is the lowest load-bearing part of a home. This concrete portion of the structure sits below the first floor and helps supports the base of the home. S&A homes include 8-foot poured concrete foundation basement walls, per plan, waterproofing at all below-grade exterior foundation surfaces, foundation footing drain at perimeter of basement and crawlspace, and more.
Framing
Framing refers to the structured support of the home. Consider it as the skeletal outline of the home and the various rooms within it. S&A homes include 2×6 exterior load-bearing walls, engineered beams, headers and posts, Tyvek or Norandex Homewrap, and more.
Footings
Footings are underground structures made of concrete and reinforcement bars that work together with the foundation to support the home and prevent potential settling.
HVAC
Standing for “heating, venting, cooling and air conditioning,” the HVAC system is comprised of all the units and materials used to control the homes internal ventilation, thermal comfort and air quality. This system is typically installed after framing is complete.
Infill Lot
Located within an already-developed community, an infill lot is typically a designated piece of land used to build a single home on a remaining homesite.
Insulation
Materials placed within the home’s interior walls that helps control home comfort. Insulation helps to prevent the loss of heat and air conditioning, as well as protect the home against exterior elements. S&A homes include R-30/38 batt insulation in the floor of living space above the garage and R-49 blown ceiling insulation. Blown insulation provides a barrier for the home, helping to protect it from the change in temperatures outdoors and reducing energy costs. The R-value depends on the type of insulation, its thickness and its density – the higher the R-value, the greater the insulating effectiveness.
Plot Plan
Provided by a surveyor, the plot plan is an illustration that shows homebuyers where their home sits on an existing plot of land. This illustration also features included within the plot plan include property lines, easements, required setbacks and legal descriptions.
Roughing-In
Roughing-in refers to the initial stage of installing various fixtures within the home after framing is complete. These fixtures often include plumbing, electrical, heating and other projects that are typically enclosed later in the construction process.
Follow our blog for more “Homebuilding 101” content. To learn more about our new home process and our new home communities throughout Central and South-Central Pennsylvania, contact S&A Homes at 1-855-SAHOME1 or visit www.SAHomeBuilder.com.
